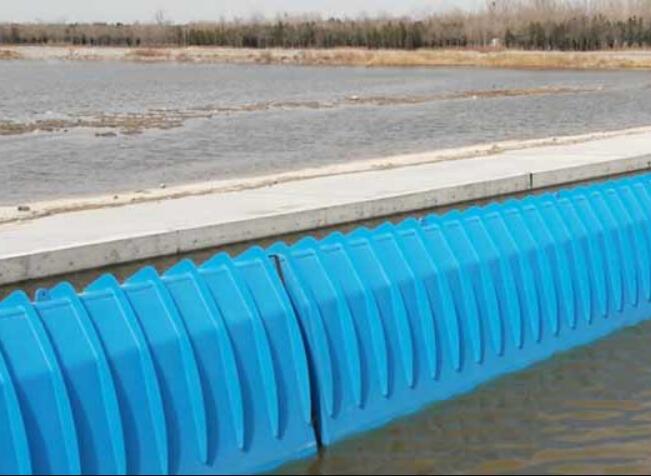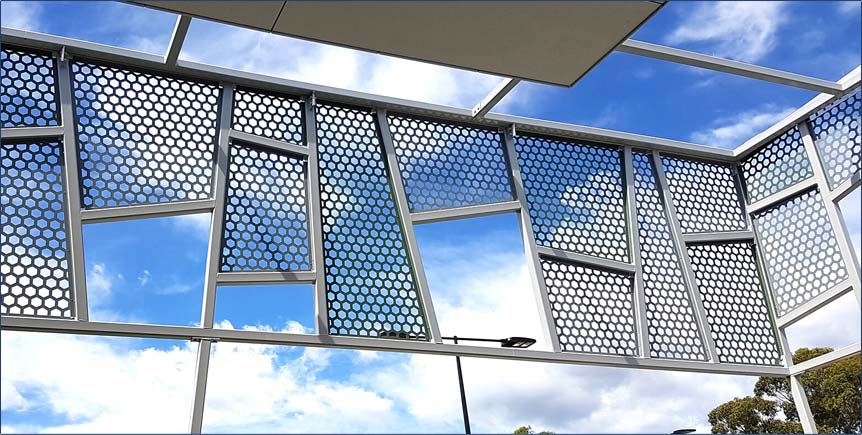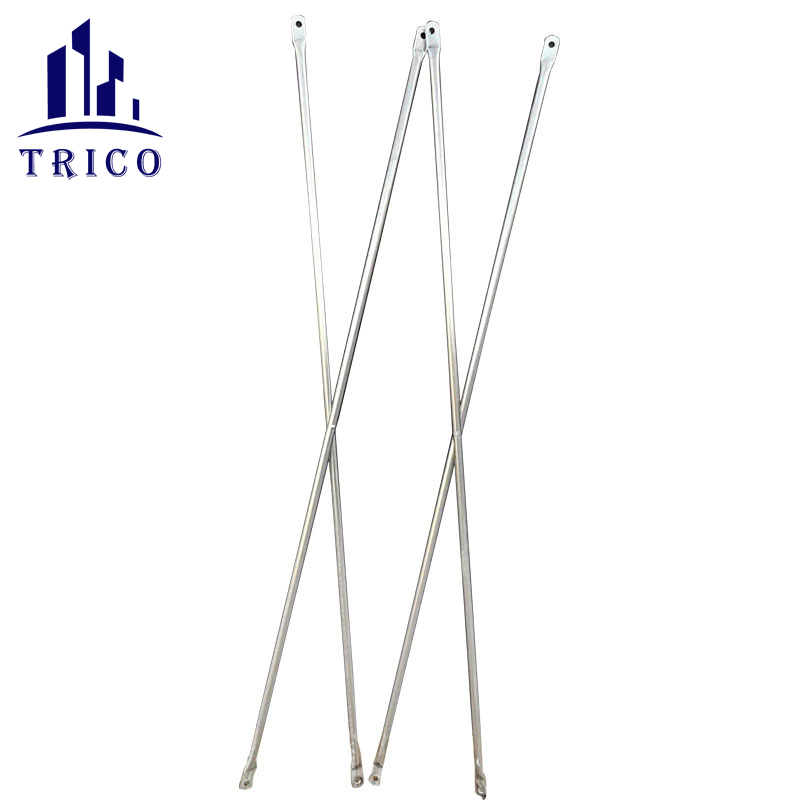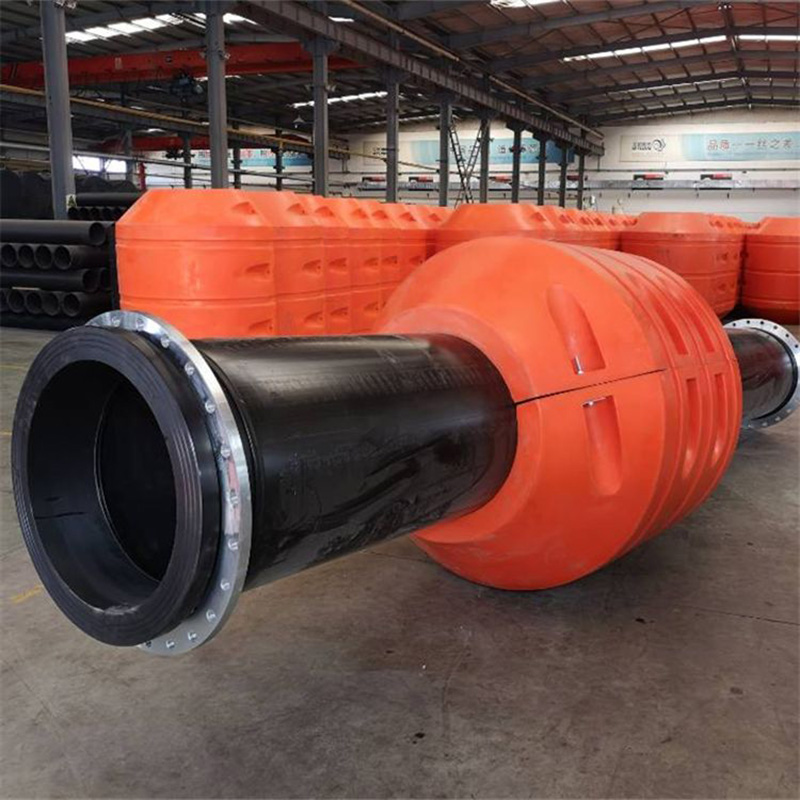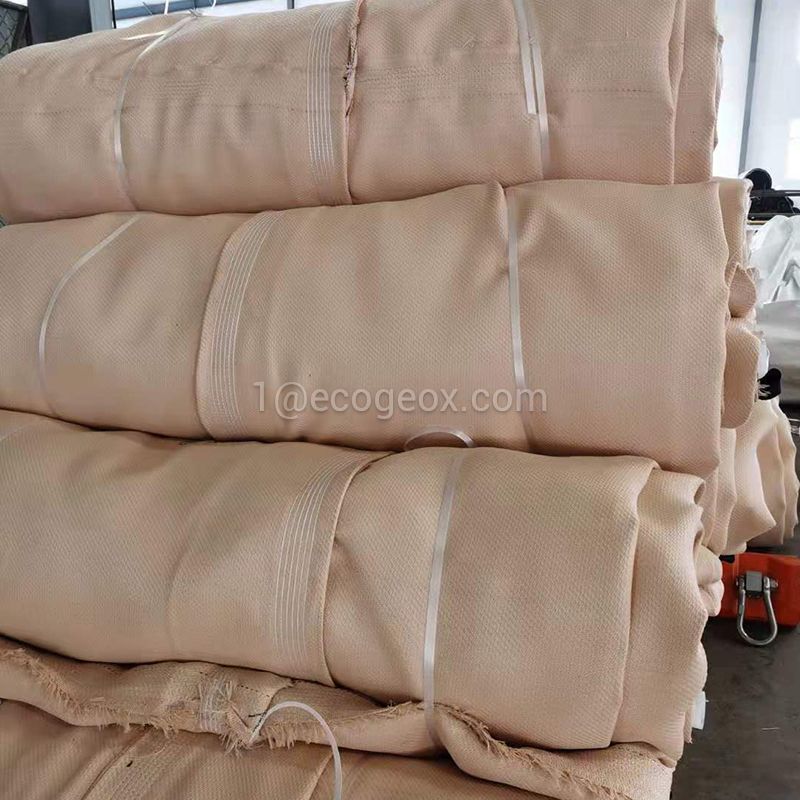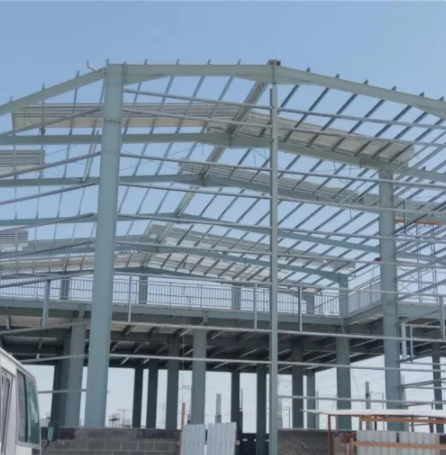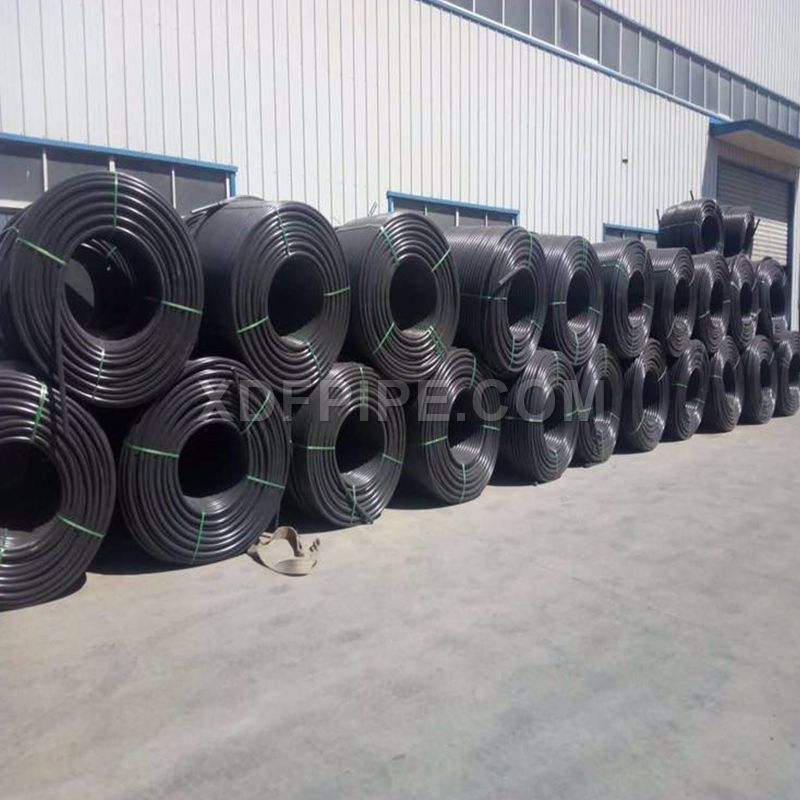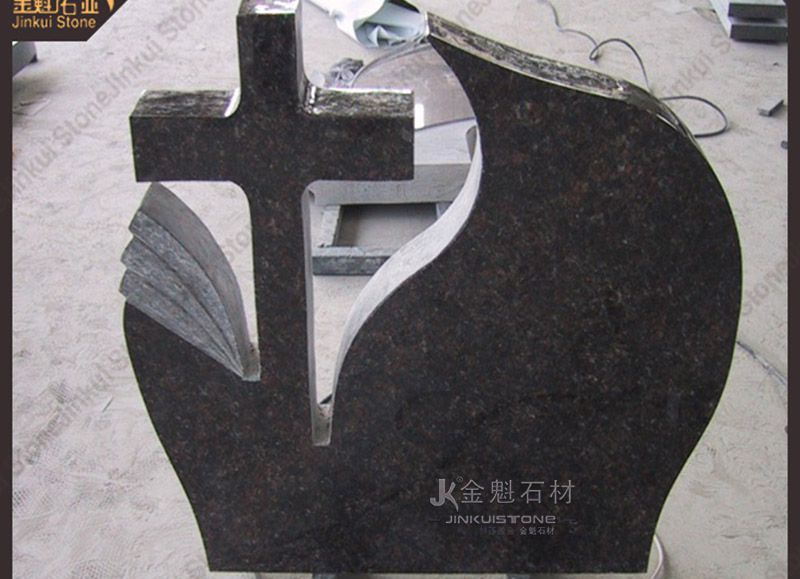Balcony glass guardrail detailed installation methods and steps
With the speed of social and technological development, the variety of guardrail is also more and more, we are more often seen in life is the ordinary guardrail, glass guardrail, curved guardrail, etc., of which the glass guardrail because of its beauty and visibility by the consumer's welcome, then the glass guardrail specific how to install it?
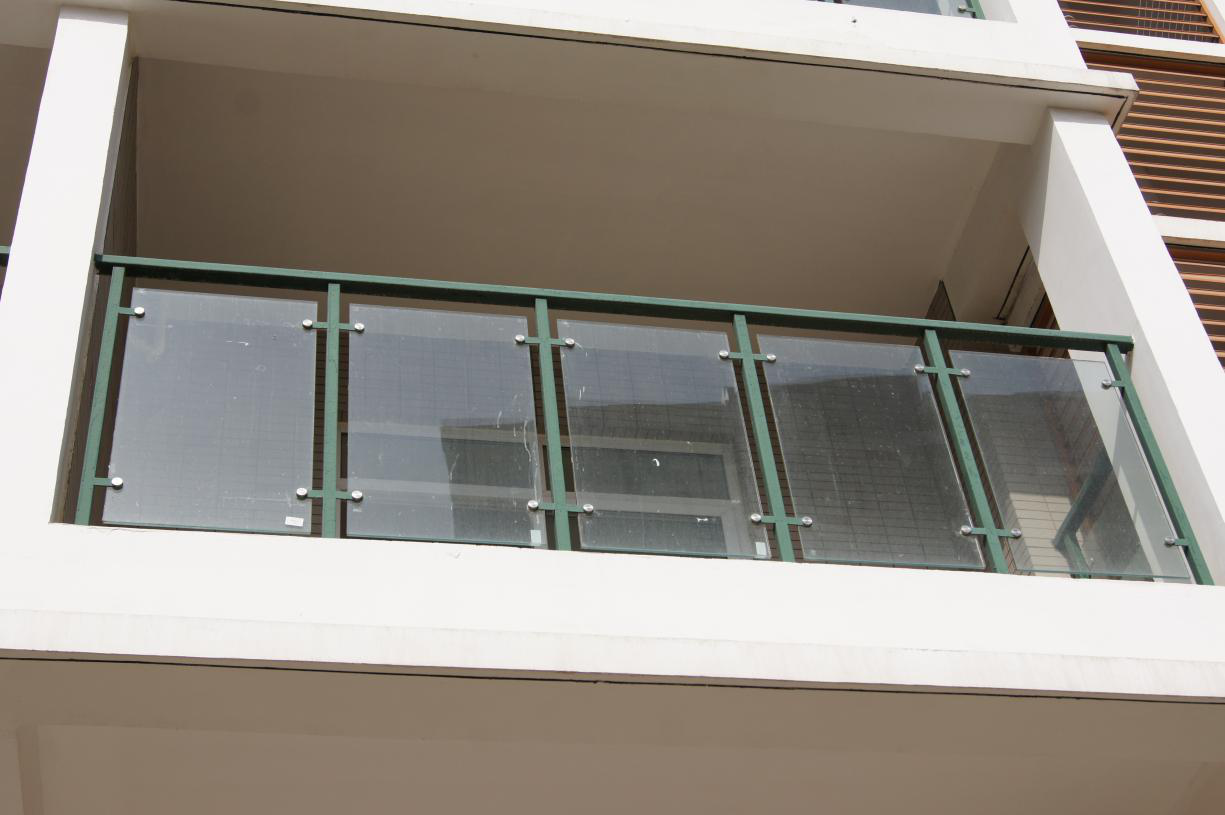
Construction & Real Estate
How Often Should Cooling Tower Fill Be Replaced?
Digital Water Curtain: A Mesmerizing Fusion of Technology and Art
Water Curtain Movies: An Aquatic Cinematic Experience
Why Do Metal Corrugated Pipes Undergo Solid Fusion Treatment?
What are the advantages of using steel frames in office buildings?
Benefits and Applications of Fiberglass Window Screens
1, balcony guardrail glass plane installation points.
Balcony guardrail glass must be tempered glass or laminated glass, tempered glass thickness should not be less than 13 mm, the glass shall not be in direct contact with the rigid node, between the two should be elastic material padding, when the design of the two sides into the glass guardrail, the glass into the column slot on each side should be more than 3 mm gap, the gap with glass sealant filling, glass into the slot not less than 13 mm.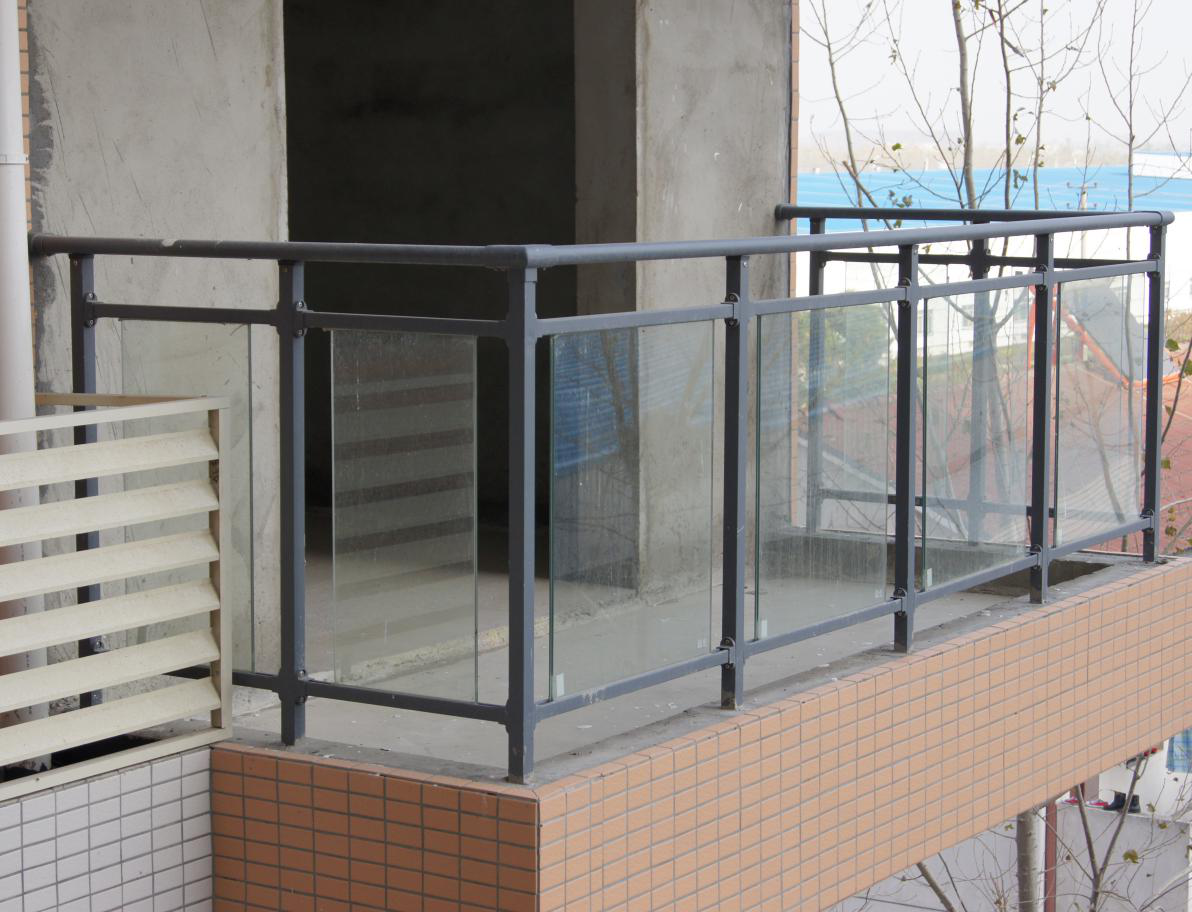
2, balcony guardrail glass base column installation points.
The base of the glass guardrail is the key part of the fixed guardrail, the need to use angle steel processing combination into a fixed glass fixings, fixed pieces on both sides of the expansion screw and the floor or with welding and pre-connected fixed, not loose, glass and fixed pieces of slot bottom with a hardness of 80-90 rubber support block pad up, glass into the fixed depth of more than 10 mm, glass into the Both sides of the fixed piece (i.e., with the angle, between the steel plate) should be left 3-6 mm gap with neoprene sheet liner, and the glass clamping, between the steel plate and glass need to leave a gap of about 6 mm, glass and other materials intersection parts also need to leave a gap of about 6 mm, the gap filled with glass sealant, the installation is completed by checking to confirm the safety and solid not loose, the guardrail Base surface for decorative cover, it should be noted that the cover material shall not directly contact the glass, the gap left between the cover material and the glass also need to be filled with glass sealant.
The following parts of the building that require glass as a building material must use safety glass.
(a) 7-story and 7-story or more buildings with external casement windows.
(B) window glass with an area greater than 1.5m2 or floor-to-ceiling windows with the bottom edge of the glass less than 500mm from the final decoration surface.
(C) curtain walls (except full glass curtain).
(D) tilt assembly windows, various types of canopy (including skylights, light roofs), suspended ceilings.
(E) sightseeing elevators and their perimeter protection.
(F) indoor partitions, bathroom enclosures and screens.
(vii) stairs, balconies, platforms corridor railing and atrium board.
(H) used to withstand pedestrian walking floor panels.
(ix) aquarium and swimming pool observation windows, observation holes.
(J) entrances and exits of public buildings, foyers and other parts.
(K) vulnerable to impact, impact and other parts of the human body injury.
Factors to Consider When Choosing a Volleyball Court Mat
How to Apply Polyurea Spray Coating: Step-by-Step Guide
Exploring the Advantages of Framing Membrane Structures
Railway Continuous Beam Bridge Bearings: Ensuring Stability and Safety
Is melamine plywood suitable for outdoor applications?
Can an expandable home office be customized?
Dive into Elegance: 8 Best Swimming Pool Mosaic Ideas




